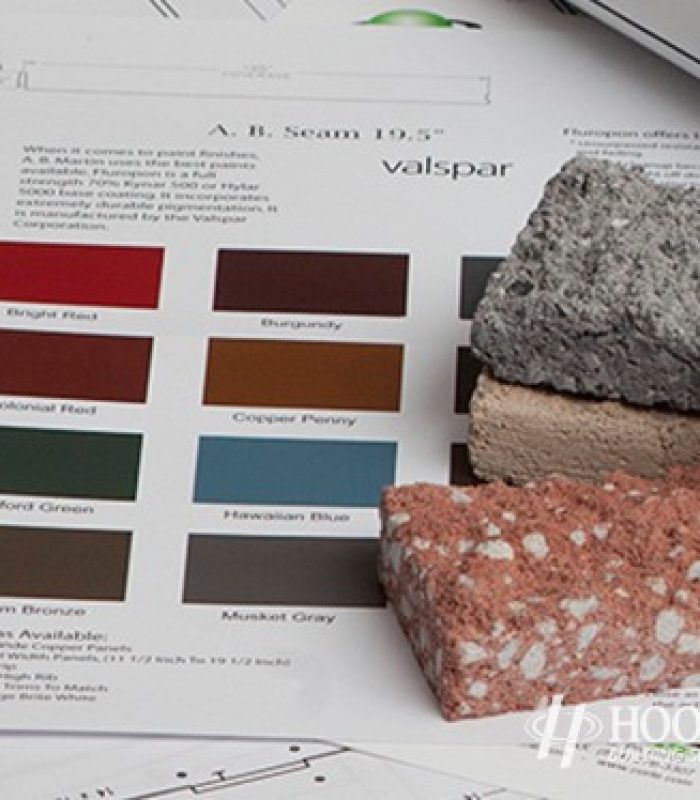Commercial Building Design Services
Hoover Building Specialists has an experienced team that focuses on building design and permitting. Our design services include site planning, determining efficient land usage, parking lot and building layouts, stormwater management, and other aspects of land development. We communicate with the local municipal office and prepare all the plans and documents required for a building permit. This usually includes sealed architectural, plumbing, mechanical, and electrical plans as well as zoning and building permit applications. Our team takes pride in maintaining strong relationships with local building officials and has earned a reputation for trustworthiness.
During this phase, Hoover continues to work closely with you to finalize your building design. We create your building on paper – designing an interior that will optimize your efficiency and an exterior that is aesthetically pleasing. An important part of the design process is making sure your building meets current building codes. Our extensive knowledge of code requirements helps to streamline this process and avoid delays in the permitting process.
Ready to learn more? Contact us today to speak with one of our team members!
Commercial Building Planners for a Stress-Free Process
A lot of work happens before the first shovel of dirt is moved on your job site. We look at the layout of your land and help determine the building size and location that works for you. Our Design Team works hard to ensure compliance with township requirements and to obtain approvals.
- Land Development
- Site Surveying
- Stormwater Management
- Erosion & Sedimentation Control
- Sewage Planning
- Highway Occupancy Permitting
- Architectural Plans
- Structural Plans
- Mechanical Plans
- Electrical Plans
- Permit Submittals


